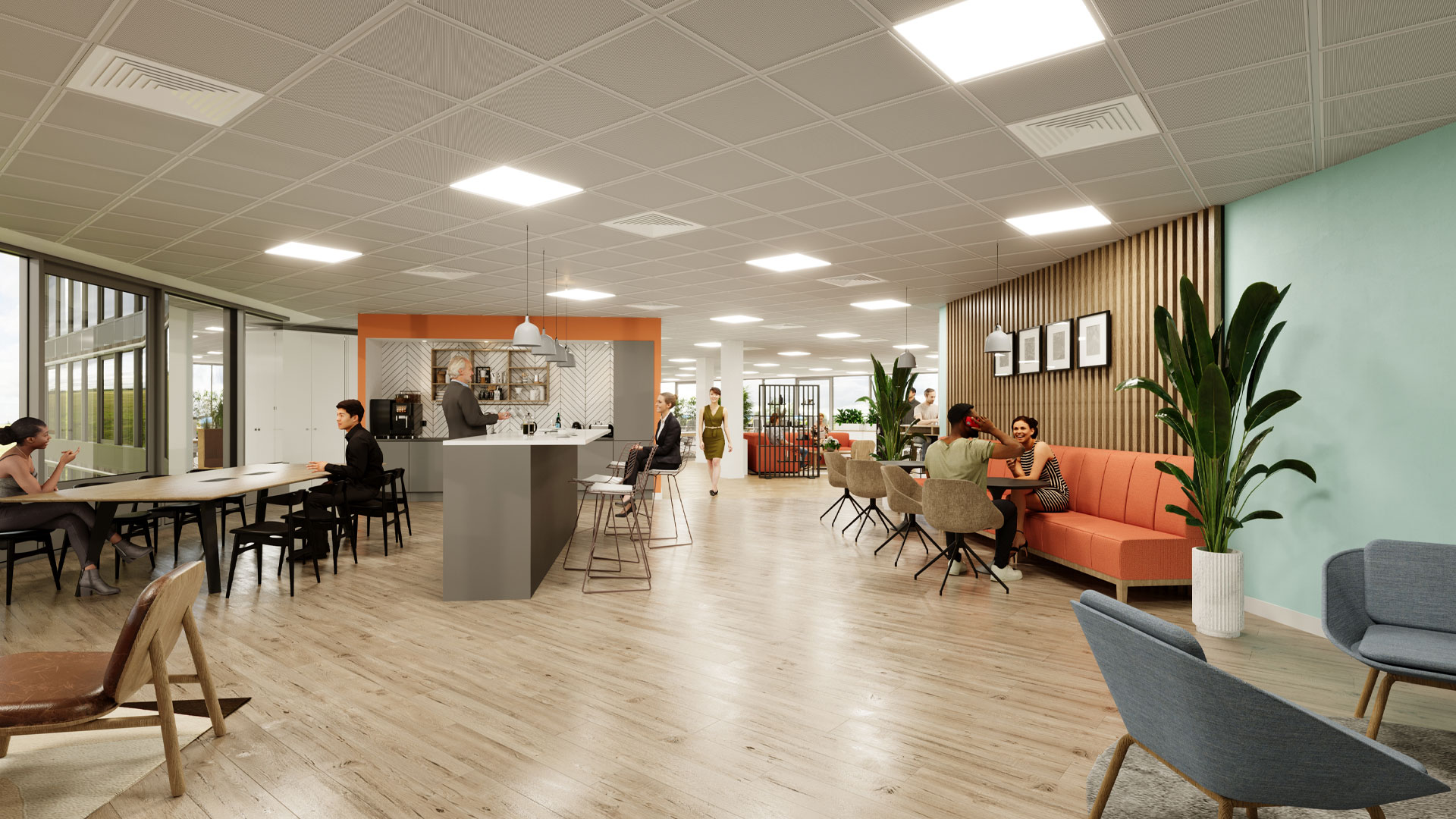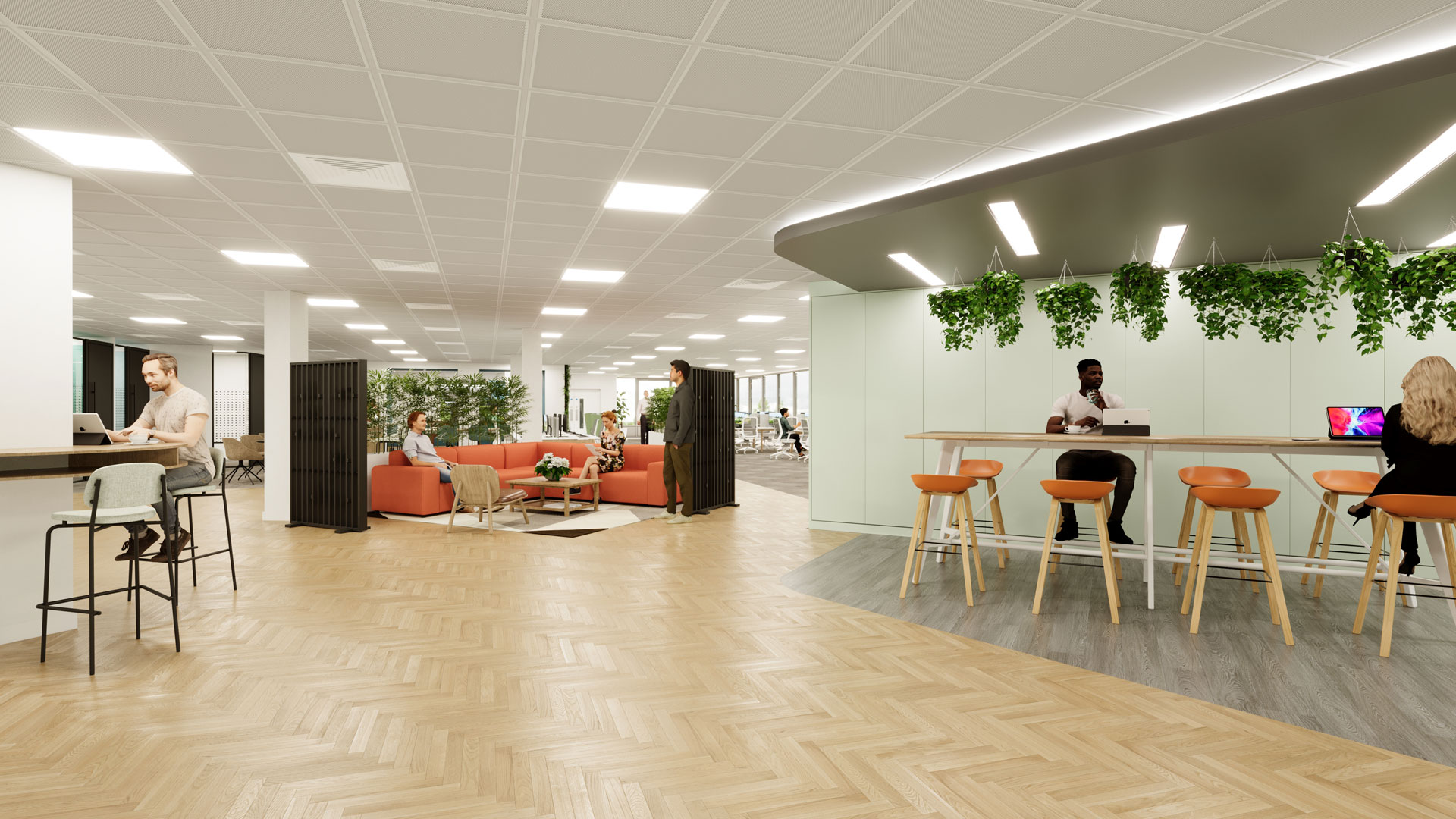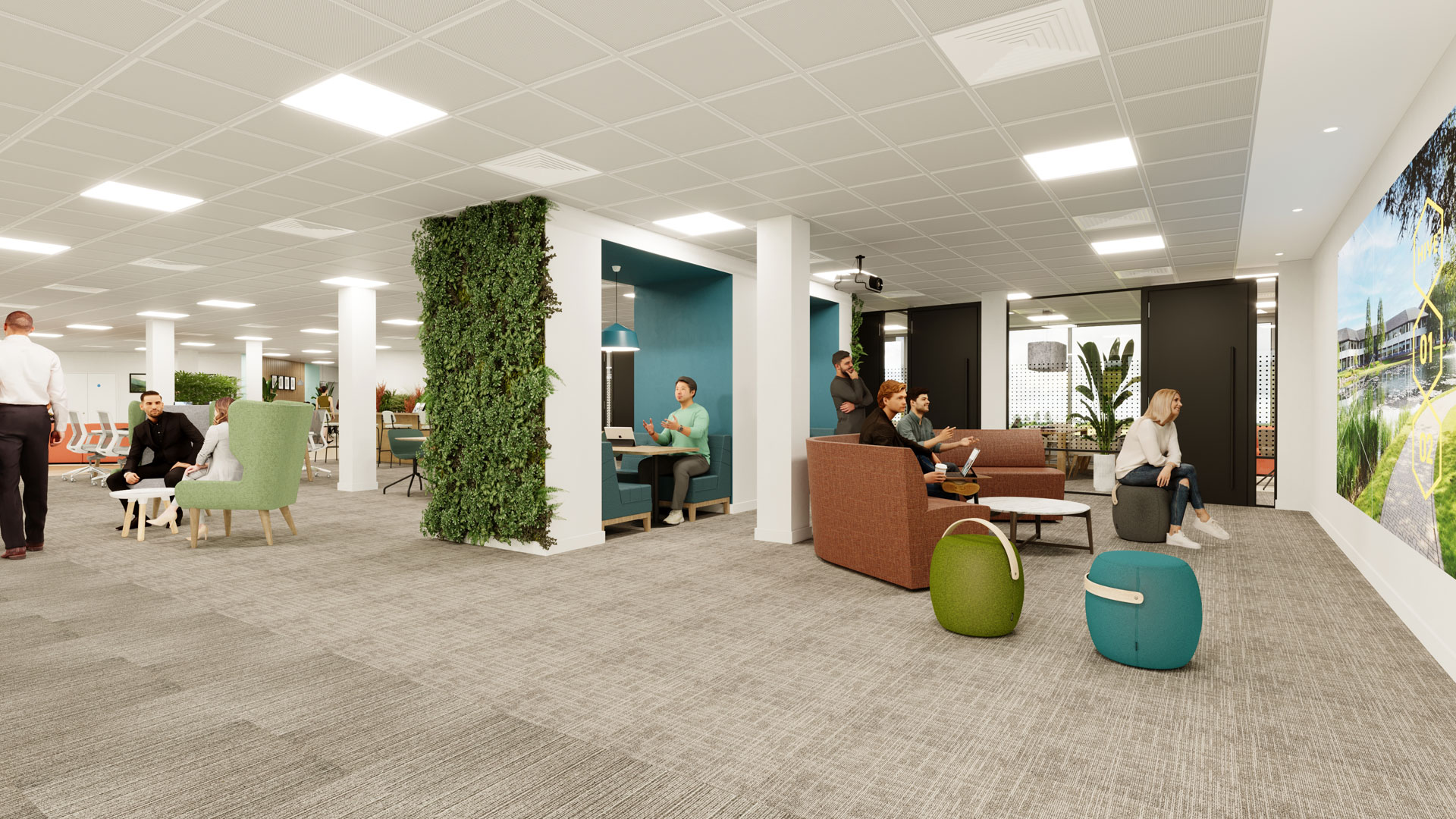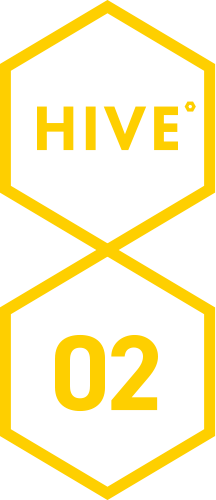

< description >
STUNNING
VIEWS
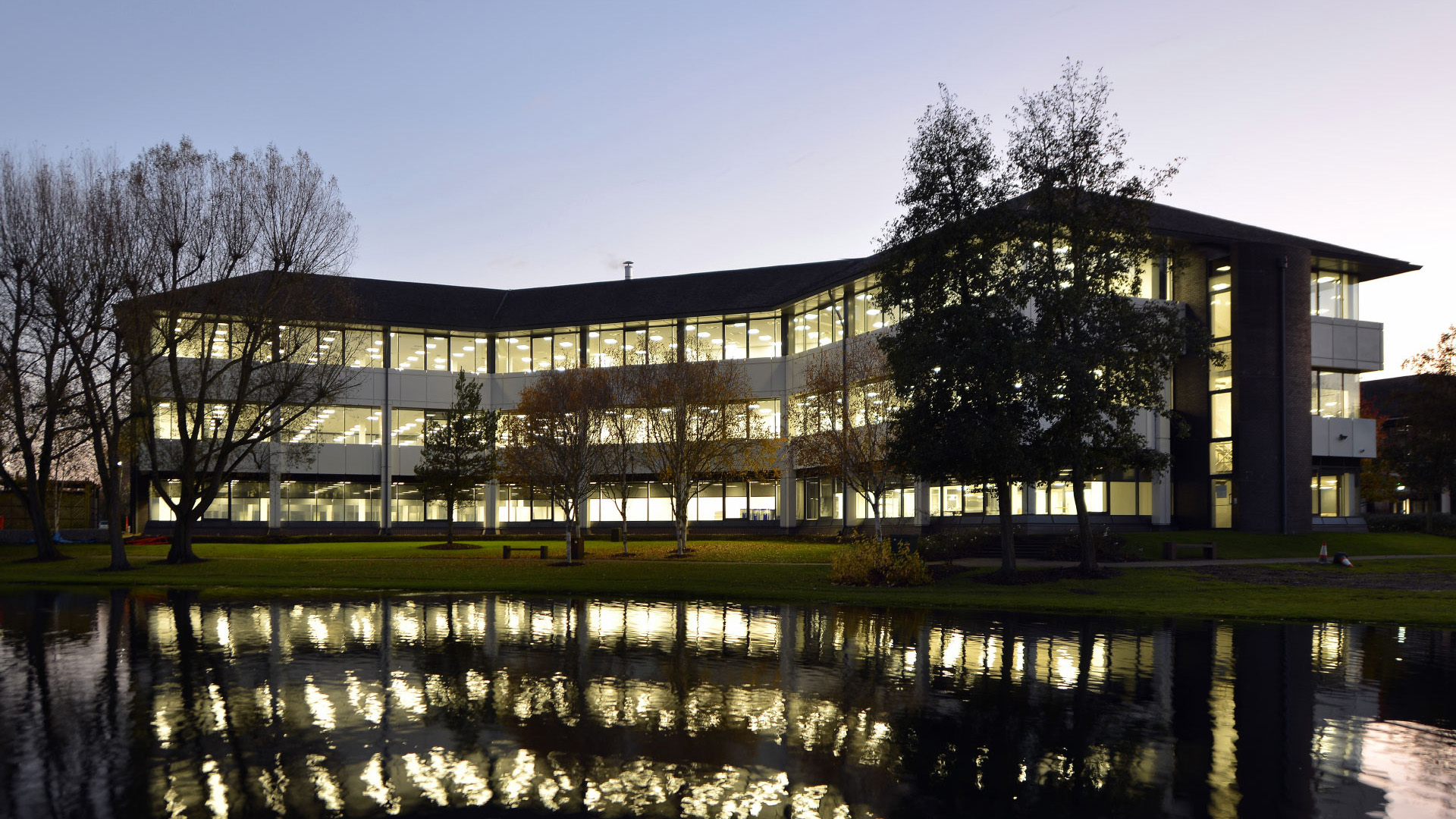
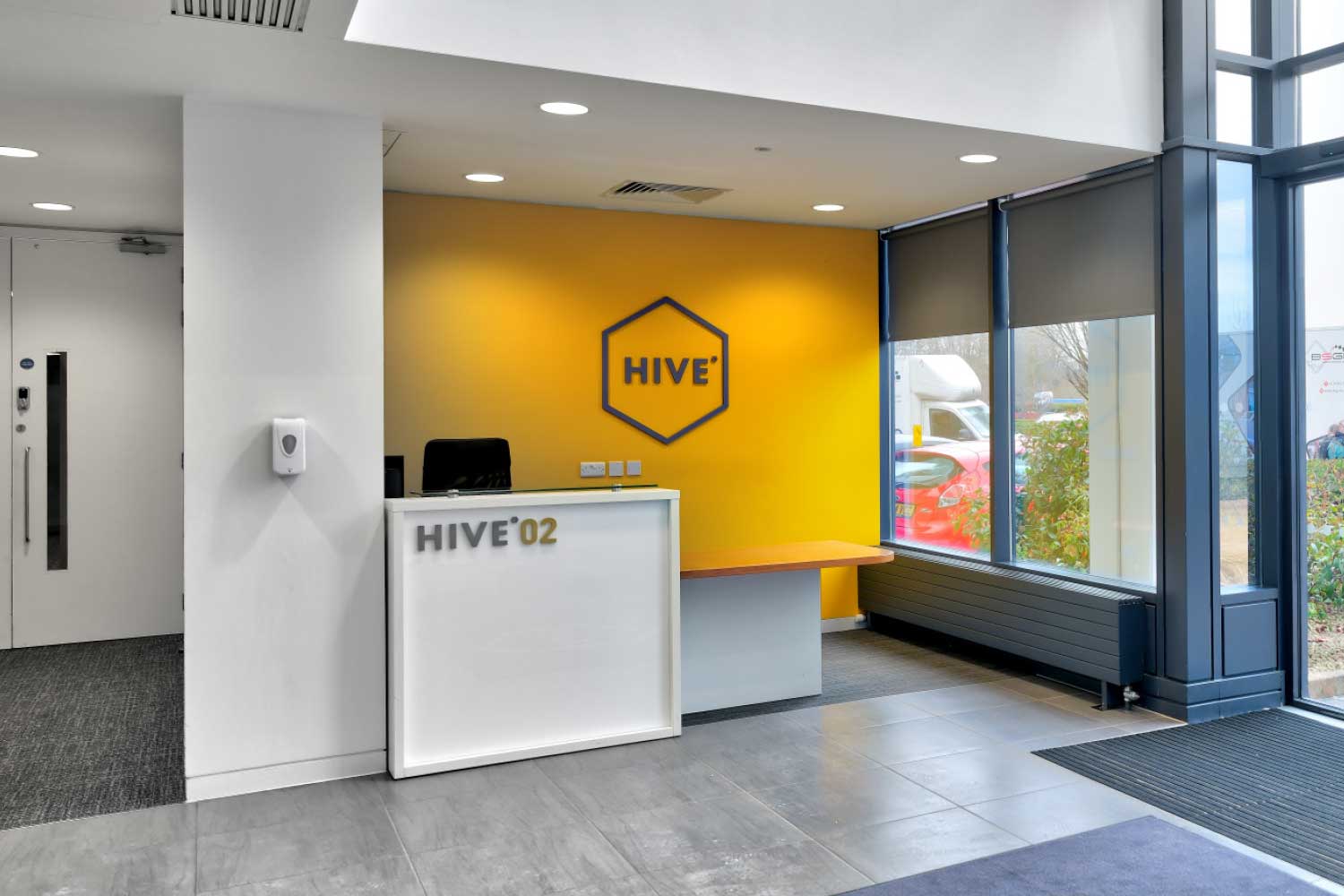
<
Hive 02 provides contemporary office accommodation with a fully glazed, double height reception, creating a bright and welcoming arrival experience.
>
Space from 7,456 sq ft
(693 sq m)

Impressive
double height lobby/reception
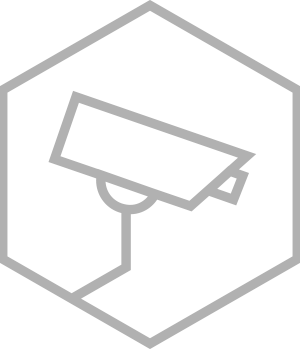
Door access system/intercom and CCTV cameras

WCs & showers
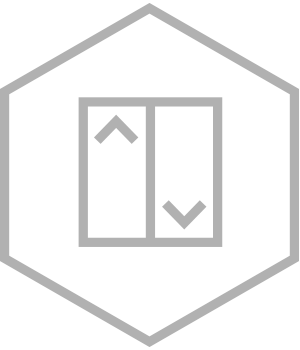
Passenger lifts

LED LG 7
lighting
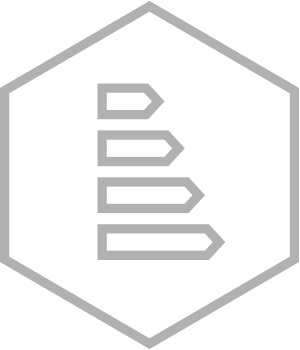
EPC Rating A
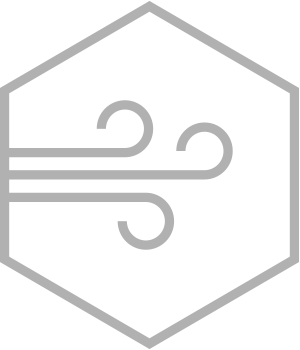
Air condition system

Building Management System (BMS)
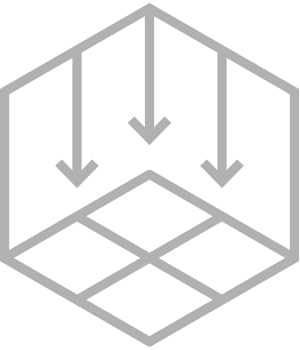
Suspended ceiling

Fully accessed raised floor

Car parking ratio of 1:209 sq ft

On-site café amenity
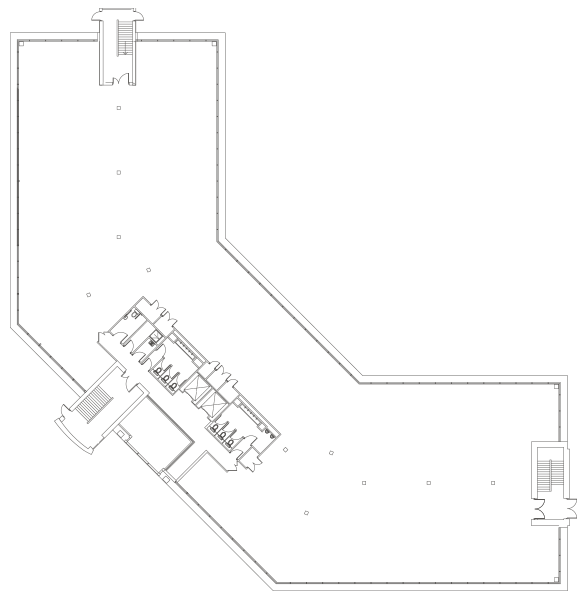
<
Light and open floor space with panoramic lakeside views creates a perfect working environment.
>
| Floor | sq ft | sq m |
|---|---|---|
| 02 | Let to Cornerstone | |
| Part 01 | Let to Arcum | |
| Part 01 | 7,456 | 693 |
| Part Ground | Let to Roland Europe | |
| Part Ground | Let to IC Resources | |

Open floor
space
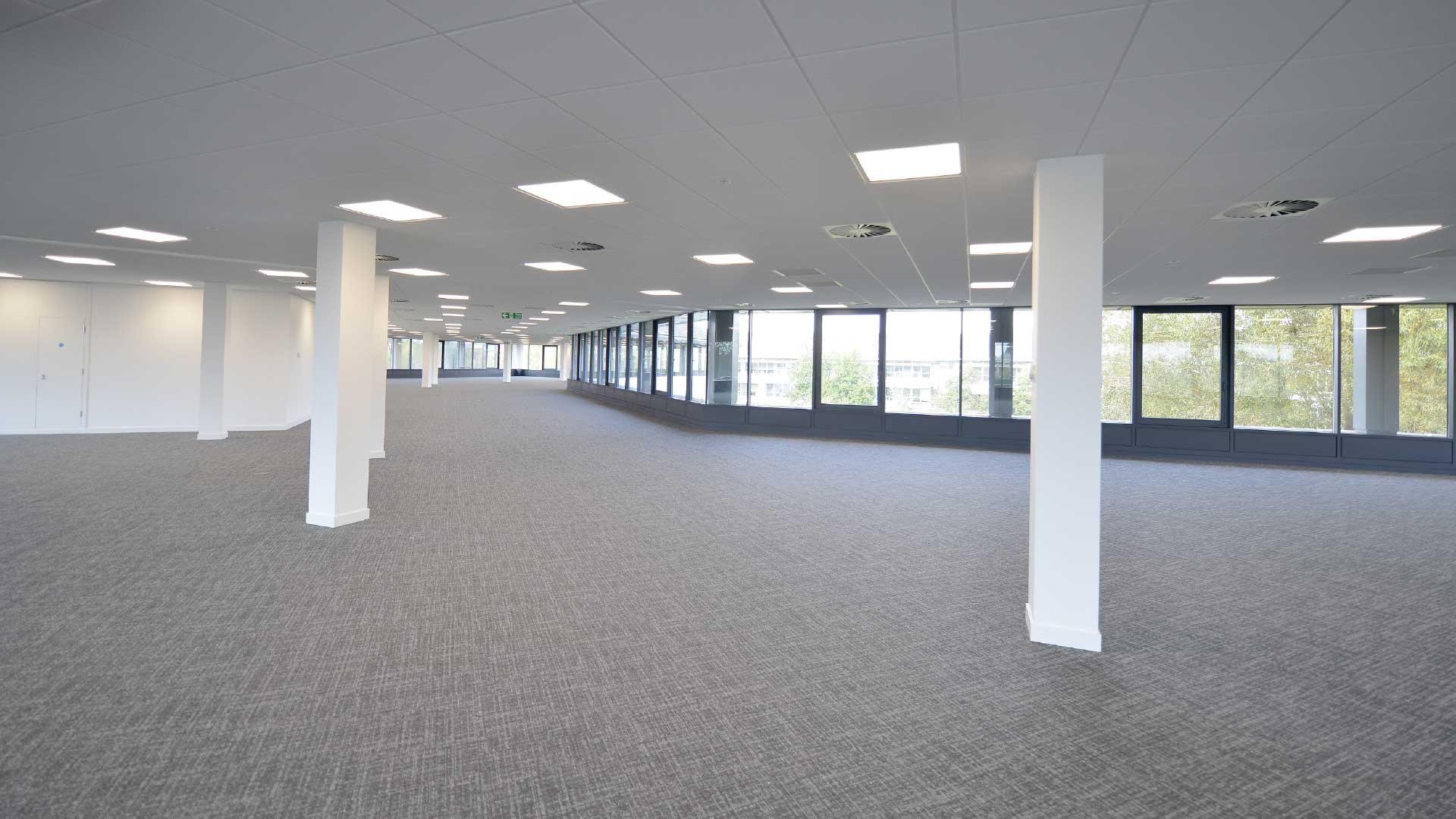
FIRST FLOOR SUITE
<
The first floor suite is to be provided fully fitted ready for occupation. The suite will allow for expansion of workstations as required and offers extensive space for collaboration and informal meetings.
>

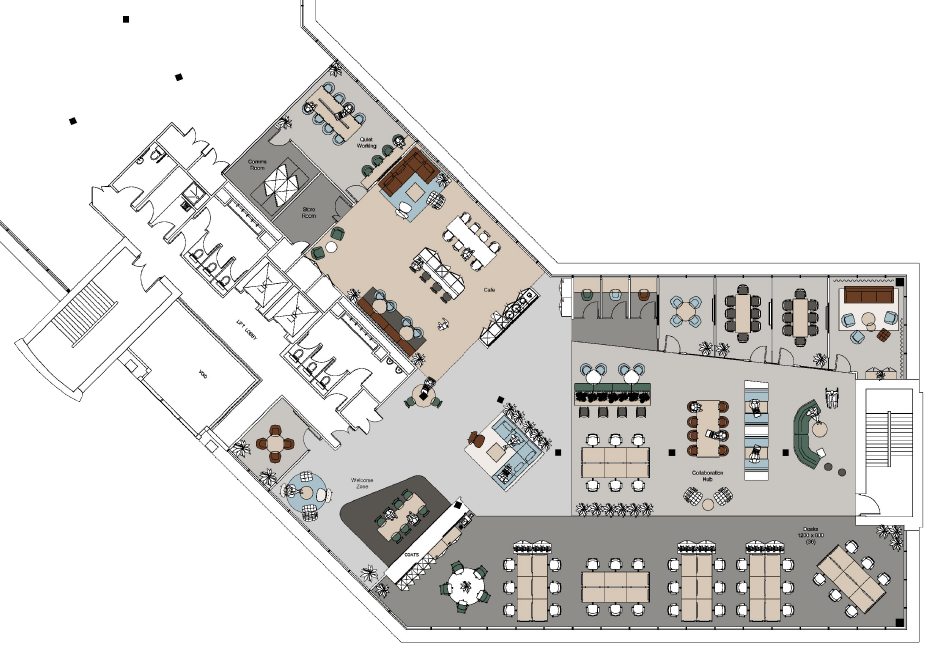
First floor suite
Welcome zone (8 person collaboration table)
2 meeting rooms (4 person)
Open collaboration zone (6 people)
Open collaboration zone (5 person)
2 acoustic booths
Storeroom
Quiet working area / room
Comms room
Kitchen / breakout area (25 person)
2 meeting rooms (8 person)
Meeting room (6 person)
Soft meeting room (5 person)
50 open plan desks
Various lockers and storage
Images are indicative only
