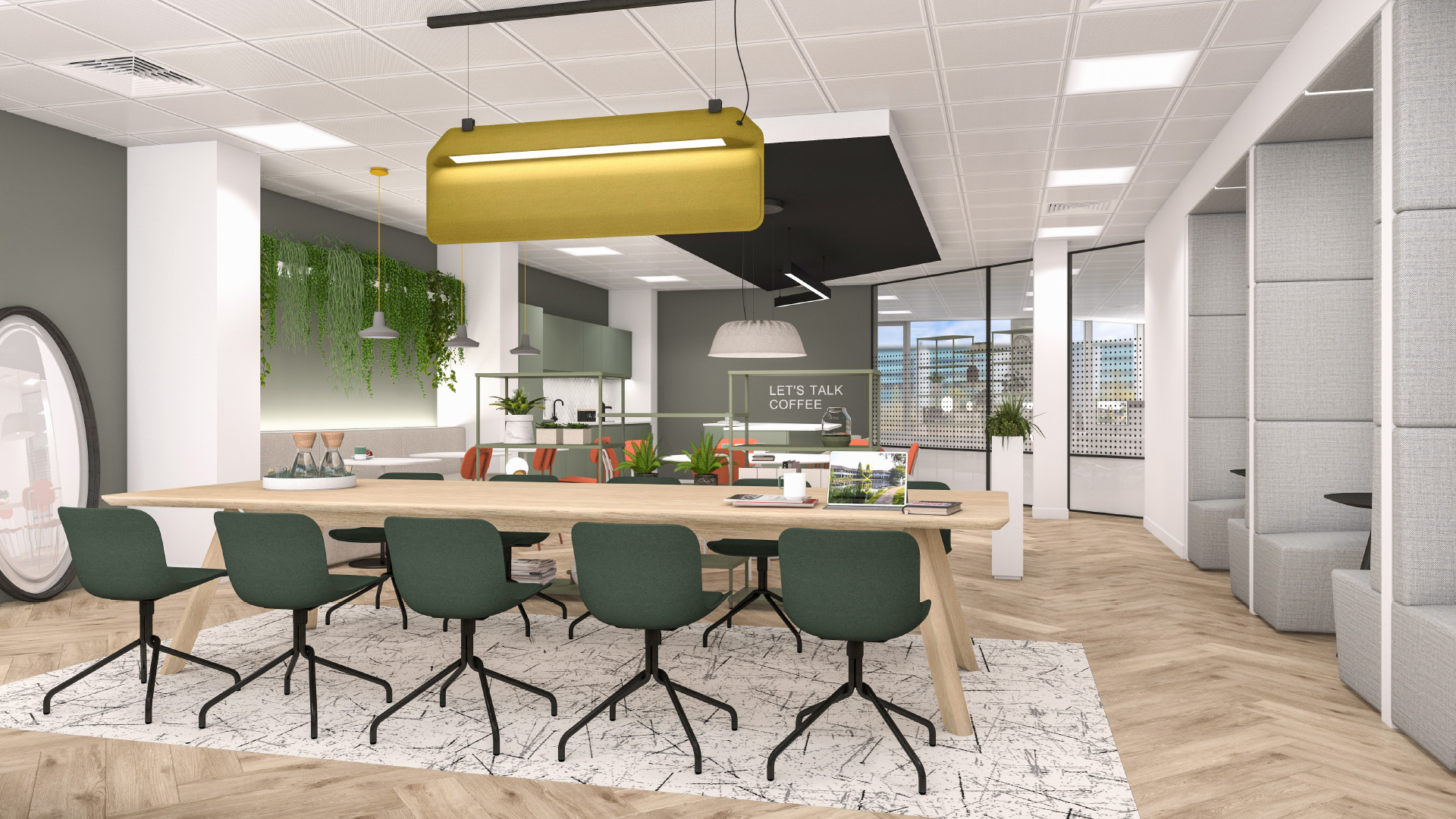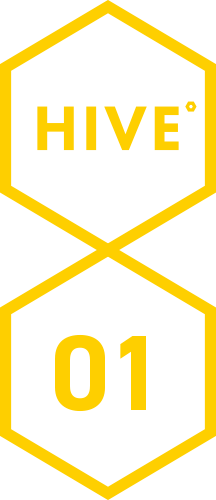

< description >
Making an
entrance
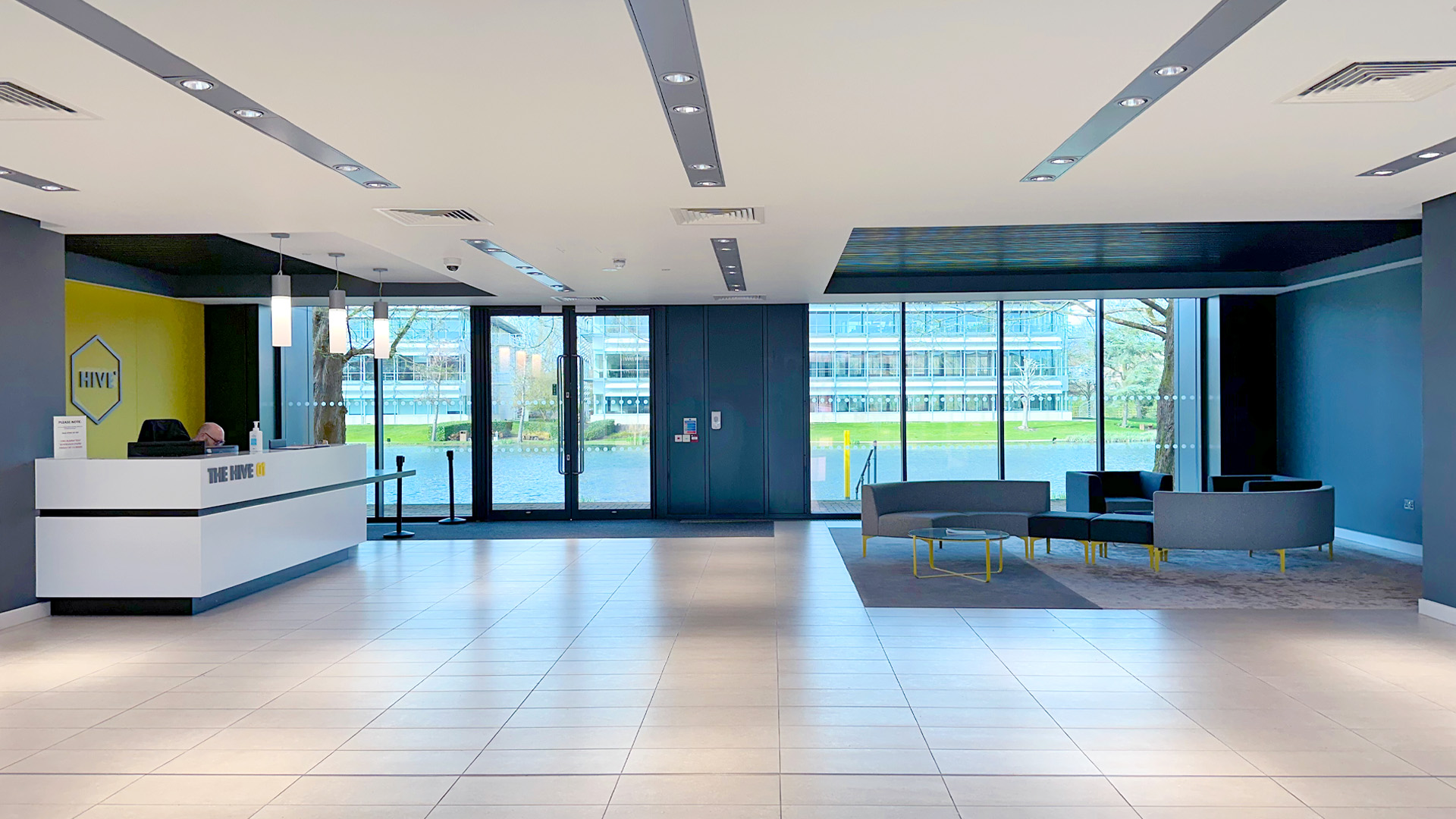
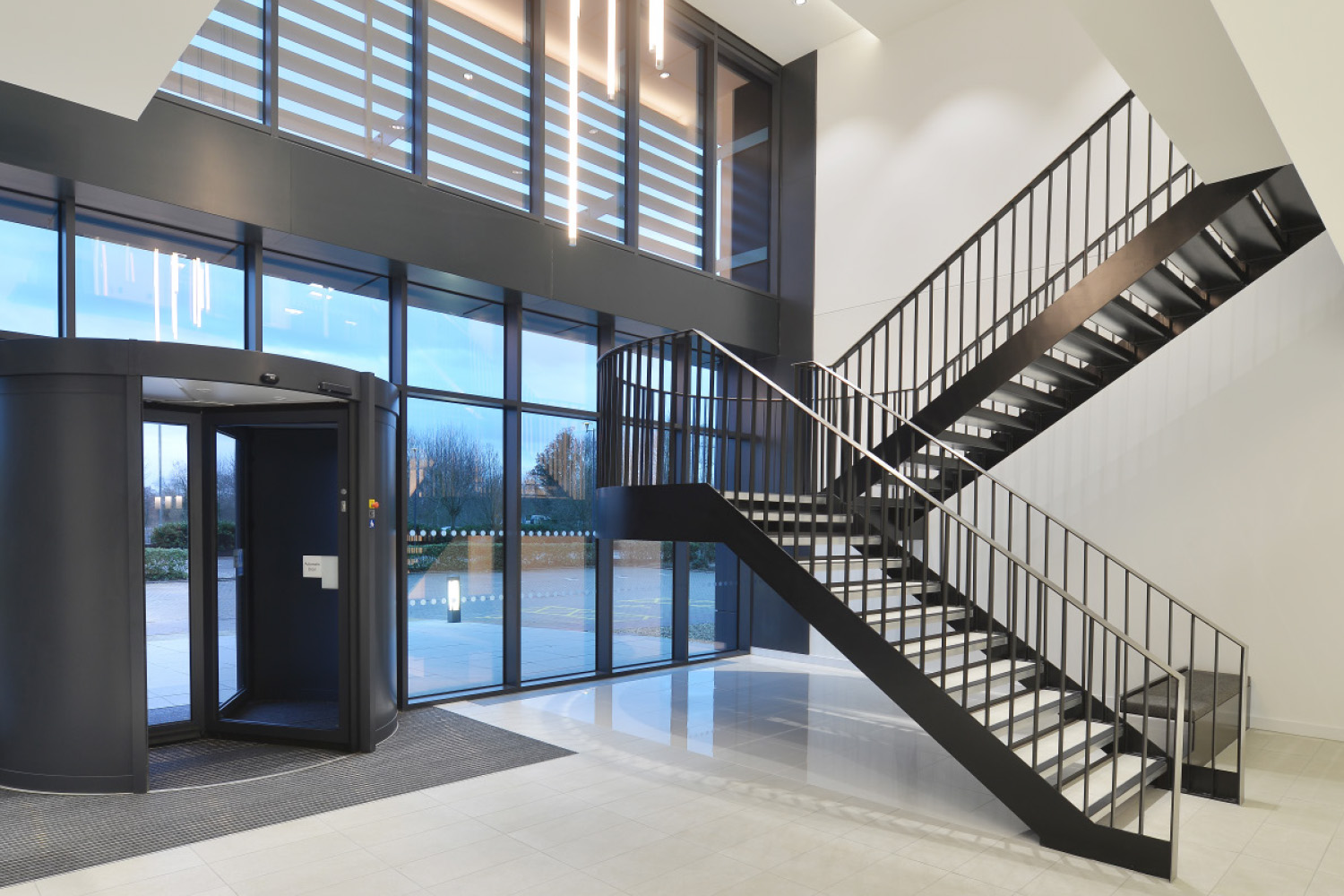
<
Hive 01 benefits from a light filled contemporary reception with direct access and views of the lake and landscaped grounds. Inspirational and motivational working environment inside and out.
>
Suites from 3,000
to 9,000 sq ft
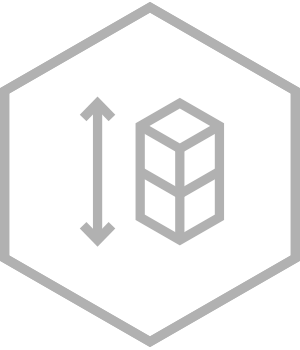
Impressive
double height lobby/reception
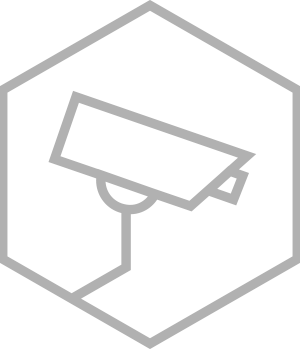
Door access system/intercom and CCTV cameras
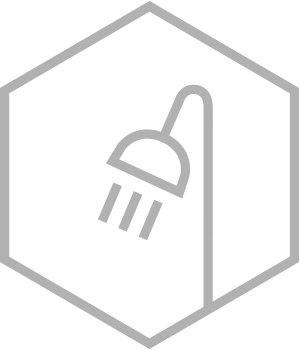
WCs & dedicated shower block
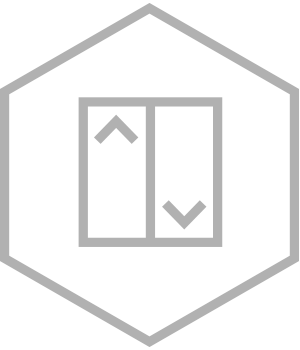
Passenger lifts
& feature stairs
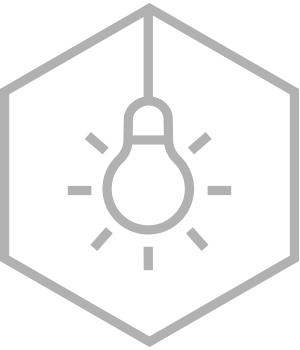
LED LG 7
lighting
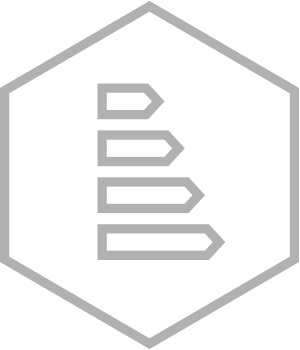
EPC Rating B
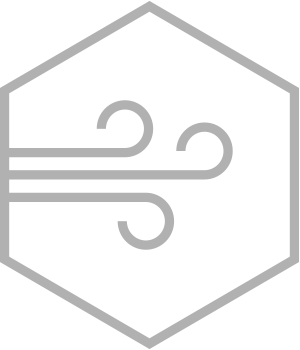
Variable refrigerant volume system
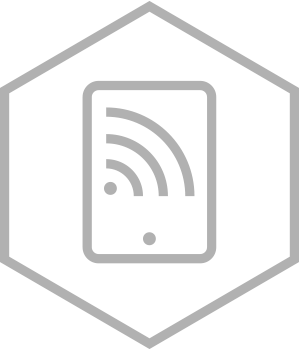
Building Management System (BMS)
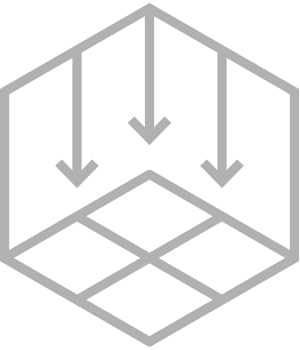
New suspended metal ceiling
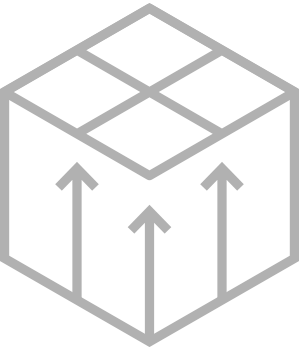
Fully accessed raised floor
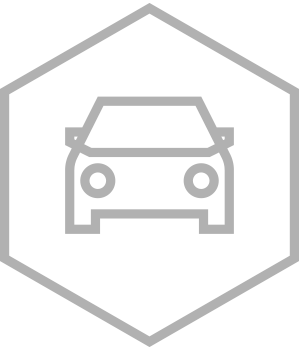
Car parking ratio of 1:209 sq ft
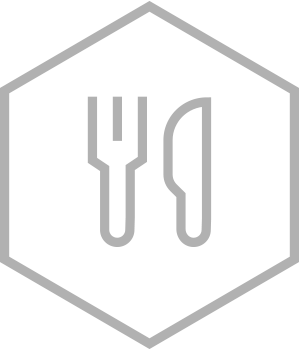
On-site café amenity
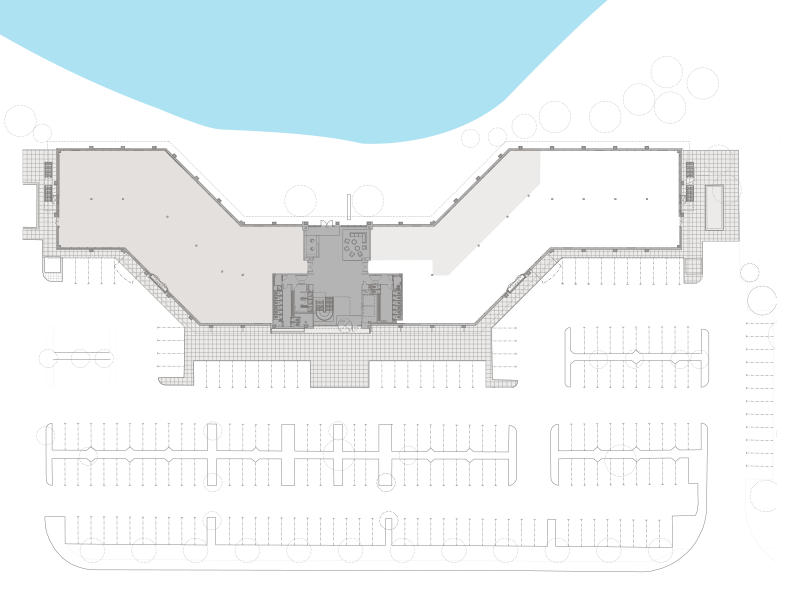
<
The bright and efficient floor space is framed by stunning views across the lake and landscaping.
>
| Floor | Suite | sq ft | sq m |
|---|---|---|---|
| 01 | – | Let to Nokia | |
| Ground | West | Let to Nokia | |
| Ground | Part East | 9,000 | 836 |
| Ground | Part East | Let to Westcoast | |

Bright and
Welcoming
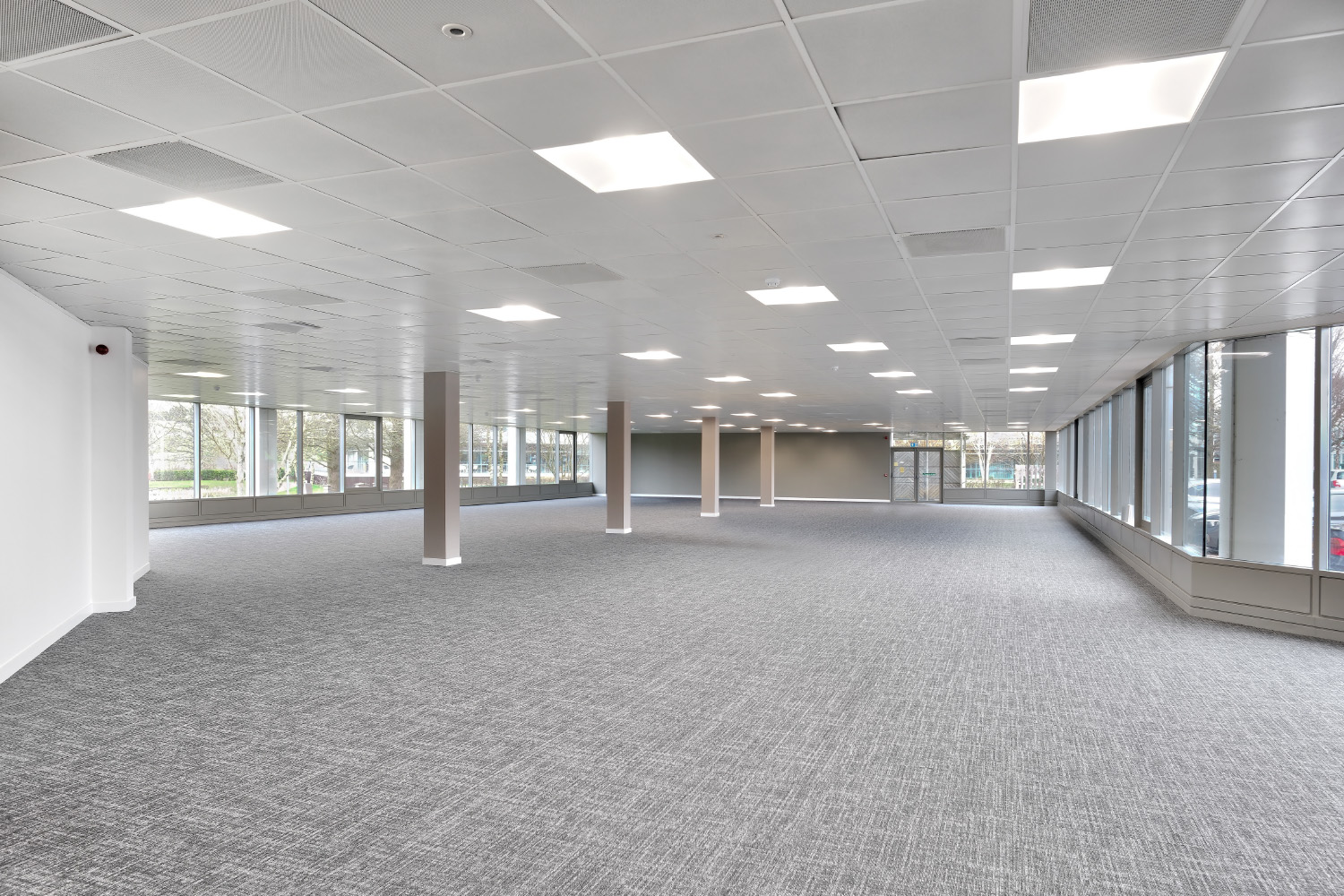
SUITE OPTIONS
SUITE ONE
Reception area
Lounge meeting room
Reception prep room
Boardroom (12 person)
Meeting room (8 person)
One to one meeting room
Comms room
4 one to one focus booths (enclosed)
Collaboration area (10 person)
Copy area (office hub)
Office with meeting facility
40 open plan desks
6 open plan hot desks
Wellbeing room
Teapoint and island unit
Break out and collaboration lounge
Touch down table (10 person)
3 acoustic booths
Various locker and storage options

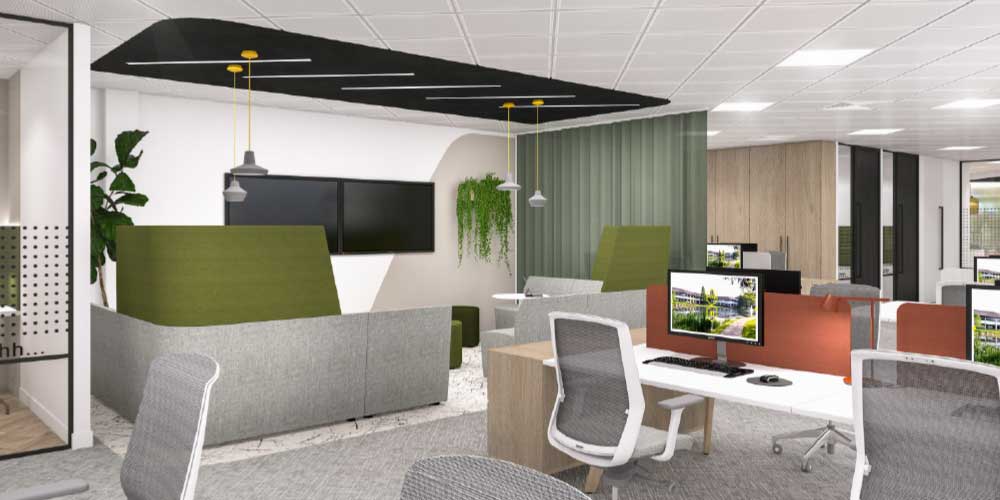
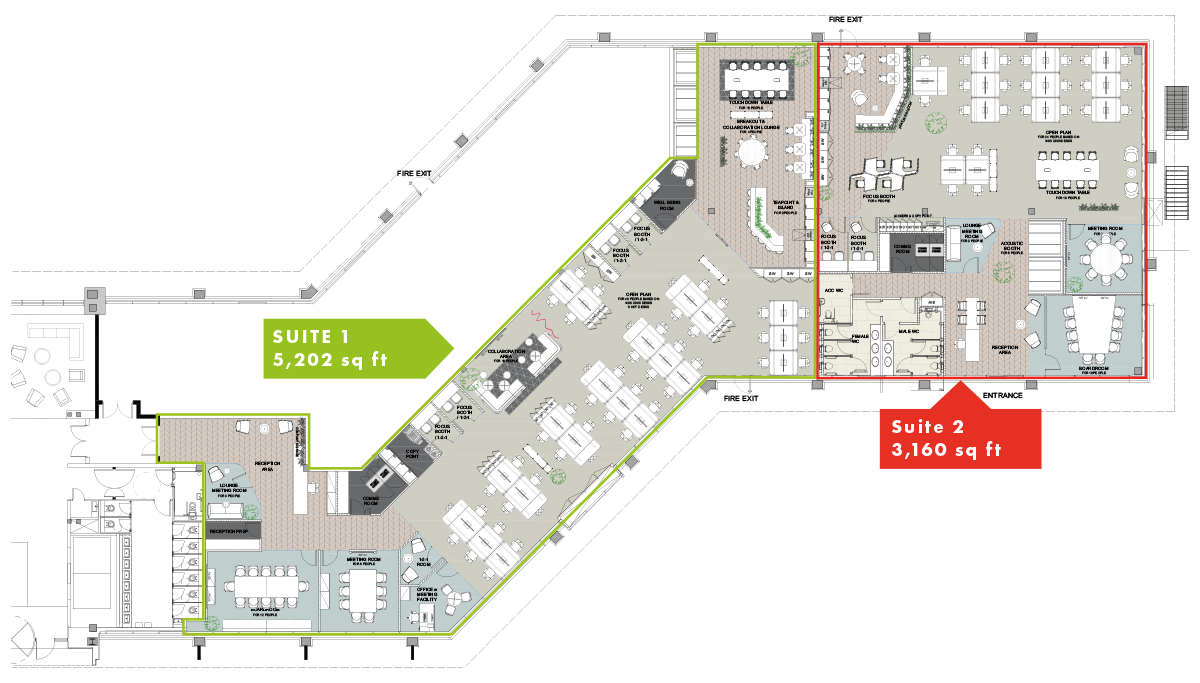
SUITE TWO
Reception area
Lounge meeting room
Boardroom (10 person)
2 acoustic booths
Meeting room (8 person)
Comms room
2 one to one focus booths (enclosed)
4 focus booths (open)
Touchdown table (10 person)
20 open plan desks
Teapoint and break out area
2 open one to one meeting spaces
Various locker and storage options
Male, female and accessible toilets
Images are indicative only
